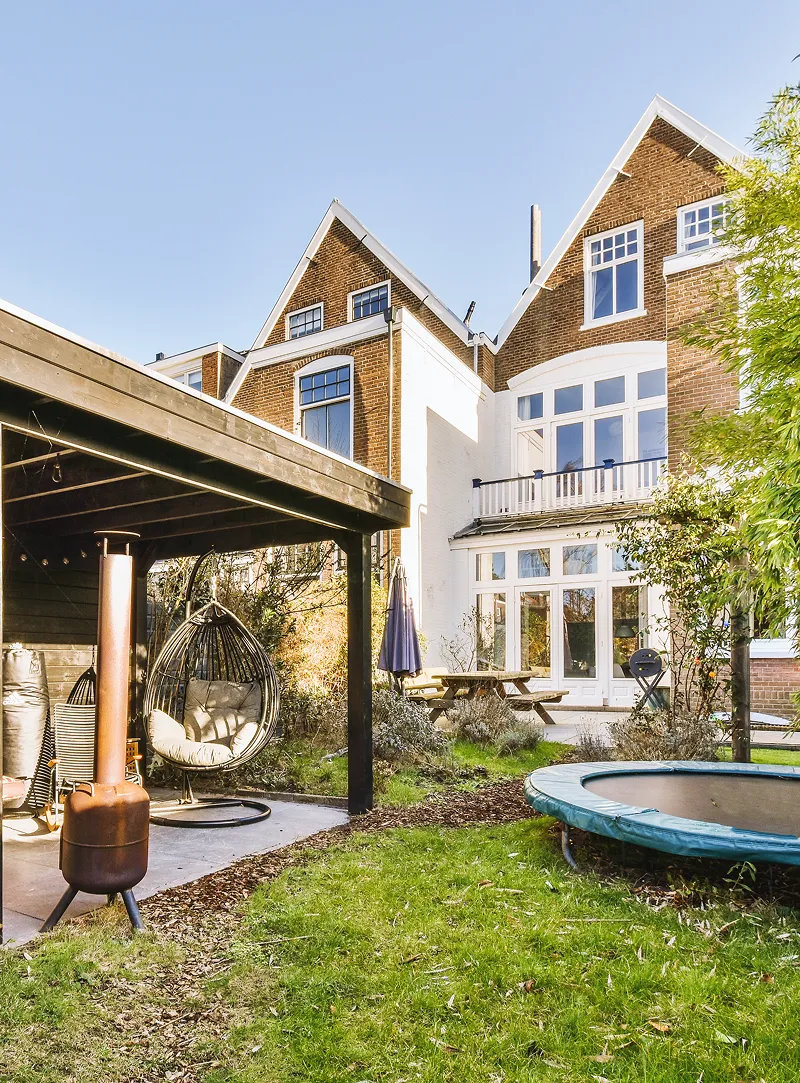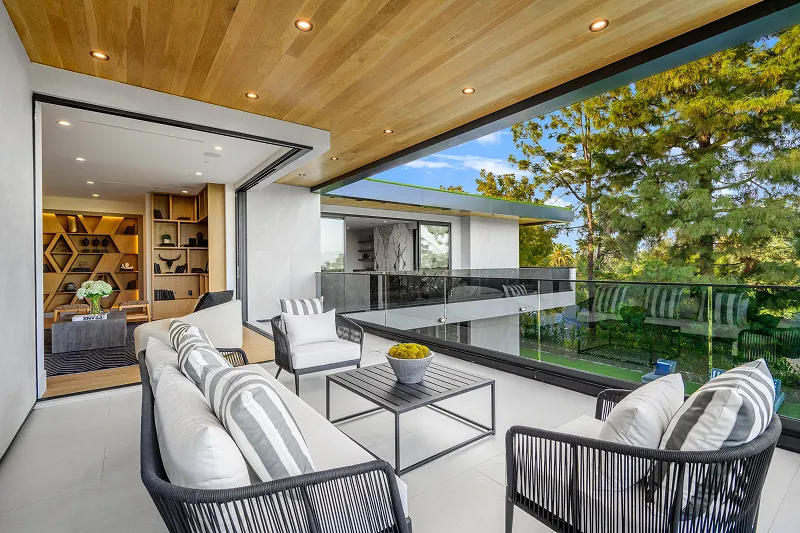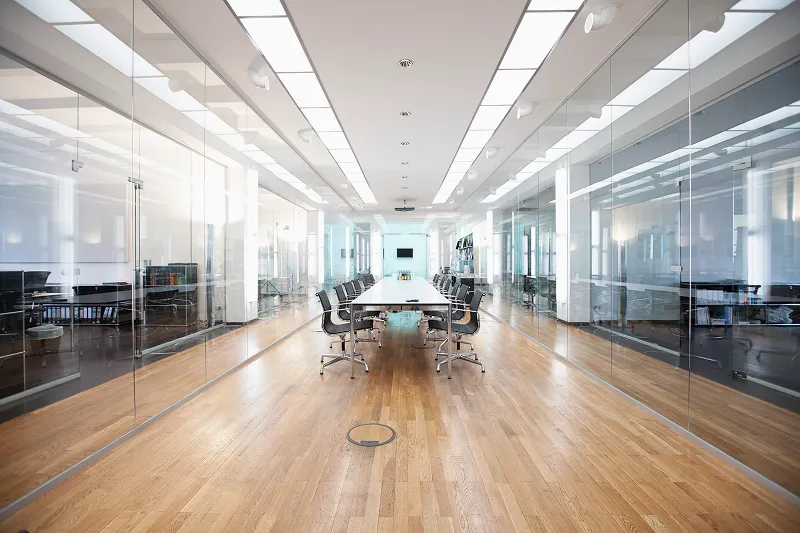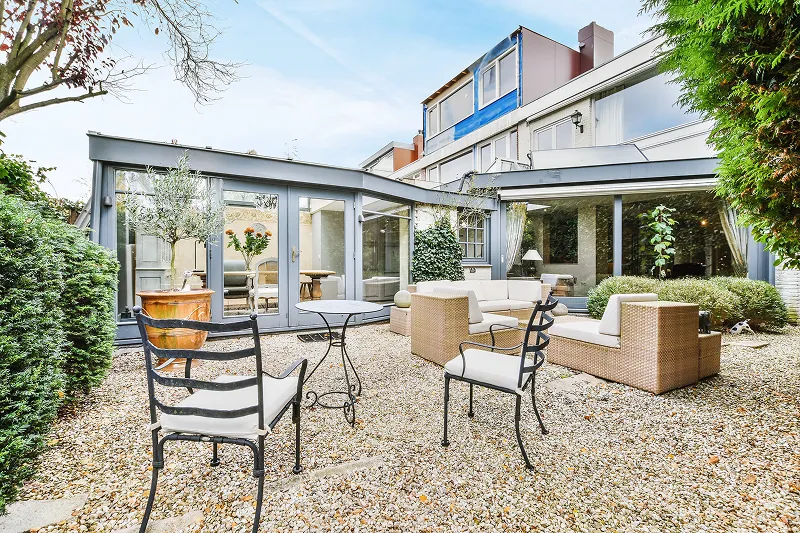Residential Architecture
Crafting Homes with Heart & Vision
At ArchNova, a home is more than architecture — it’s where life unfolds, memories take shape, and dreams find their foundation. Every residential project we undertake is a collaboration — a merging of your vision with our expertise to create a space that’s both deeply personal and purposefully designed.
We specialize in homes that do more than look beautiful — they live beautifully. Whether you're building from the ground up or breathing new life into an existing space, our team weaves together creativity, innovation, and sustainability to deliver homes that are enduring, efficient, and entirely your own.
Why Homeowners Trust ArchNova
Designs That Reflect You
We don’t design for you — we design with you, ensuring every element feels personal and intentional.
Sustainability with Substance
Thoughtfully chosen materials, climate-responsive designs, and lasting value for generations.
Start-to-Finish Excellence
From first concept to final walkthrough, we manage every step with transparency and care.
Future-Ready Living
We create adaptable spaces built to evolve with your needs, embracing innovation without sacrificing comfort.

What We Bring to Your Home Journey
Bespoke Home Architecture
Distinctive, custom-designed homes that capture your lifestyle, taste, and aspirations — no two plans alike.
Elegant Renovations & Smart Remodels
We transform outdated or underused spaces into stunning, functional living environments tailored to modern needs.
Holistic Interior & Exterior Design
Every detail — from the flow of your living room to the view from your patio — is crafted for harmony, beauty, and purpose.
Sustainable & Smart Home Solutions
Future-forward living through energy efficiency, green materials, and seamless smart technology integration.
Let's Build the Future Together
Start shaping your vision with ArchNova for outstanding, eco-friendly design.
Crafting the Future,
One Space at a Time
Explore a selection of our latest architectural work—designed with purpose, built with precision.

Modern Hillside Residence
Napa Valley, CA
Design and construction of a sustainable hillside retreat featuring expansive glass walls for unobstructed views, a green roof for thermal efficiency, and open-plan interiors that connect seamlessly to outdoor living areas. The home incorporates solar panels, natural stone elements, and locally sourced wood to complement the surrounding landscape.

Creative Office Space Redesign
Portland, OR
Design and construction of a sustainable hillside retreat featuring expansive glass walls for unobstructed views, a green roof for thermal efficiency, and open-plan interiors that connect seamlessly to outdoor living areas. The home incorporates solar panels, natural stone elements, and locally sourced wood to complement the surrounding landscape.
Creative Office Space Redesign
Portland, OR
Design and construction of a sustainable hillside retreat featuring expansive glass walls for unobstructed views, a green roof for thermal efficiency, and open-plan interiors that connect seamlessly to outdoor living areas. The home incorporates solar panels, natural stone elements, and locally sourced wood to complement the surrounding landscape.


Urban Mixed-Use Development
Denver, CO
Design and construction of a sustainable hillside retreat featuring expansive glass walls for unobstructed views, a green roof for thermal efficiency, and open-plan interiors that connect seamlessly to outdoor living areas. The home incorporates solar panels, natural stone elements, and locally sourced wood to complement the surrounding landscape.
