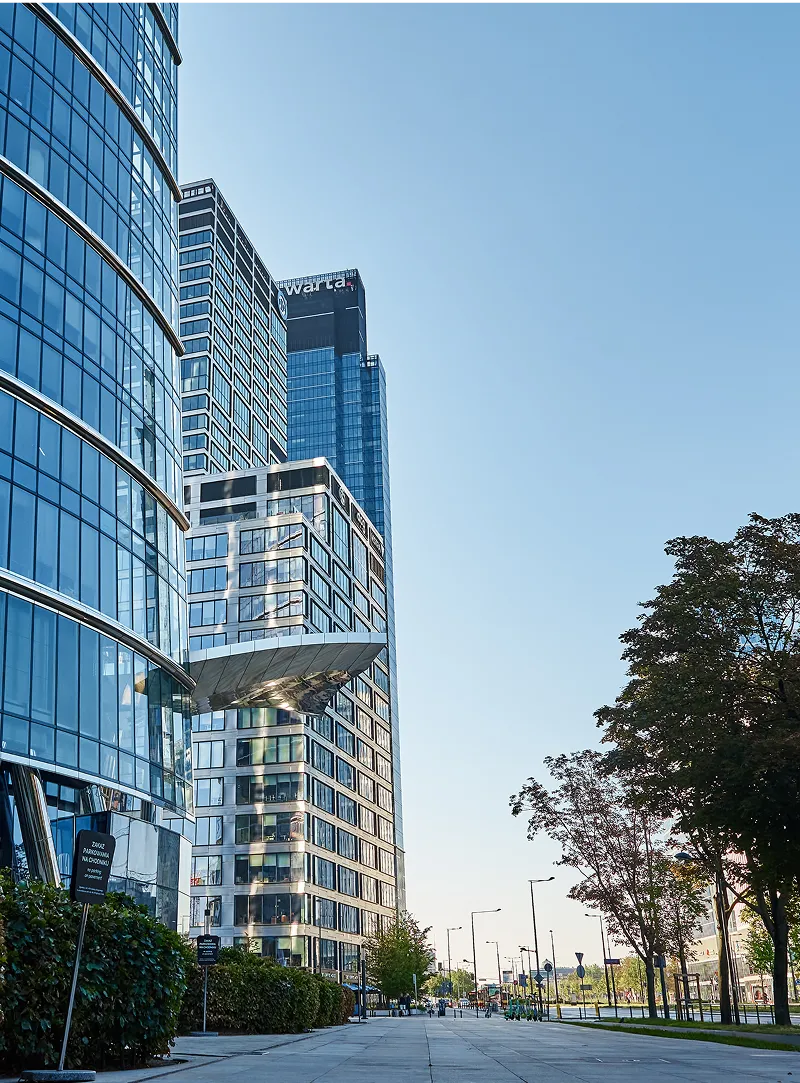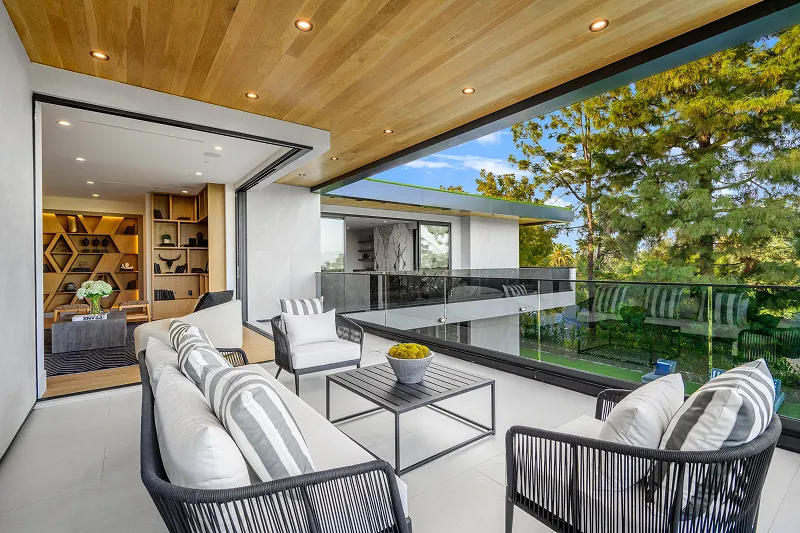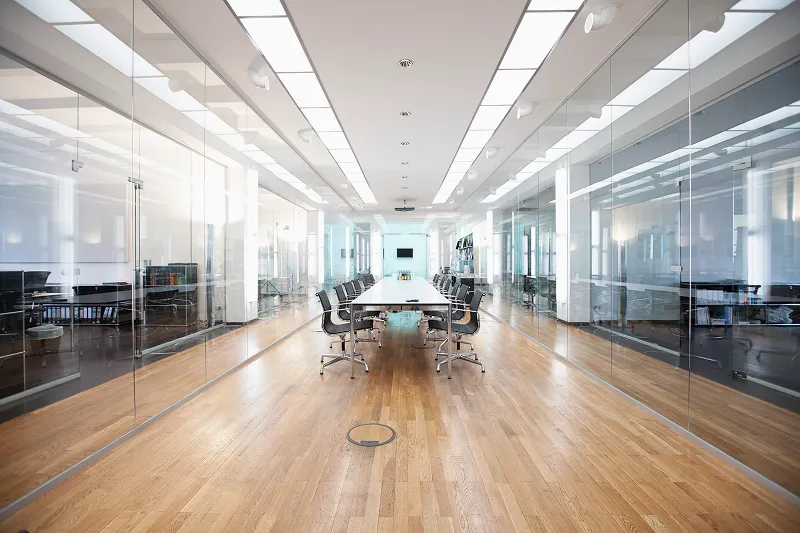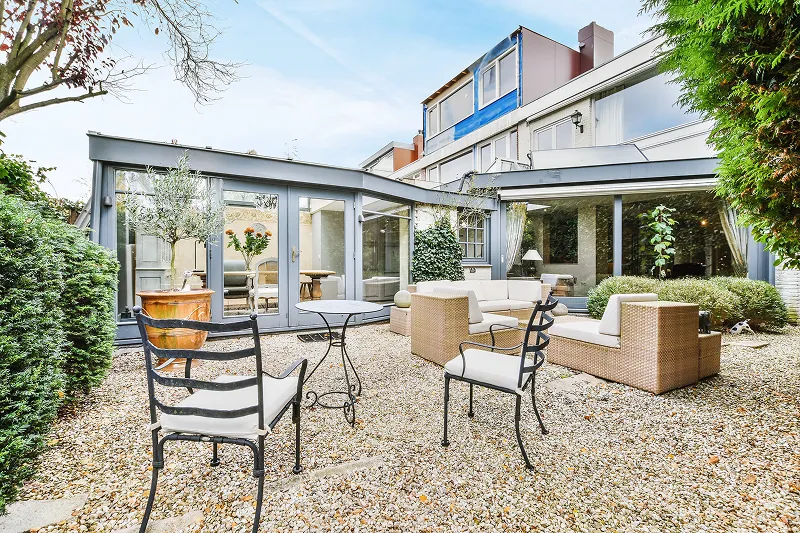Commercial Architecture
Designing Spaces
with Purpose & Impact
At ArchNova, commercial architecture is about more than structure — it’s about shaping experiences, driving innovation, and enabling growth. Every project we take on is a strategic collaboration, blending your business goals with our design expertise to create spaces that are not only functional, but inspiring.
Whether you're launching a new retail concept, revitalizing an office, or developing a multi-use property, we craft environments that align with your brand, support productivity, and evolve with your business. With a balance of creativity, performance, and sustainability, we bring your commercial vision to life — with impact that lasts.
Why Visionaries Choose ArchNova
Designs That Reflect You
We don’t design for you — we design with you, ensuring every element feels personal and intentional.
Sustainability with Substance
Thoughtfully chosen materials, climate-responsive designs, and lasting value for generations.
Start-to-Finish Excellence
From first concept to final walkthrough, we manage every step with transparency and care.
Future-Ready Living
We create adaptable spaces built to evolve with your needs, embracing innovation without sacrificing comfort.

What We Bring to Your Business Vision
Tailored Commercial Architecture
Custom-designed workspaces, storefronts, and campuses that express your brand and meet your operational needs.
Innovative Office & Workplace Design
Open, adaptable layouts that inspire collaboration, boost productivity, and support employee well-being.
Retail, Hospitality & Client-Facing Spaces
Purpose-driven environments that attract, engage, and retain your ideal clientele.
Mixed-Use & Urban Development
Integrated designs that support diverse functionality, community engagement, and long-term sustainability.
Let's Build the Future Together
Start shaping your vision with ArchNova for outstanding, eco-friendly design.
Crafting the Future,
One Space at a Time
Explore a selection of our latest architectural work—designed with purpose, built with precision.

Modern Hillside Residence
Napa Valley, CA
Design and construction of a sustainable hillside retreat featuring expansive glass walls for unobstructed views, a green roof for thermal efficiency, and open-plan interiors that connect seamlessly to outdoor living areas. The home incorporates solar panels, natural stone elements, and locally sourced wood to complement the surrounding landscape.

Creative Office Space Redesign
Portland, OR
Design and construction of a sustainable hillside retreat featuring expansive glass walls for unobstructed views, a green roof for thermal efficiency, and open-plan interiors that connect seamlessly to outdoor living areas. The home incorporates solar panels, natural stone elements, and locally sourced wood to complement the surrounding landscape.
Creative Office Space Redesign
Portland, OR
Design and construction of a sustainable hillside retreat featuring expansive glass walls for unobstructed views, a green roof for thermal efficiency, and open-plan interiors that connect seamlessly to outdoor living areas. The home incorporates solar panels, natural stone elements, and locally sourced wood to complement the surrounding landscape.


Urban Mixed-Use Development
Denver, CO
Design and construction of a sustainable hillside retreat featuring expansive glass walls for unobstructed views, a green roof for thermal efficiency, and open-plan interiors that connect seamlessly to outdoor living areas. The home incorporates solar panels, natural stone elements, and locally sourced wood to complement the surrounding landscape.
